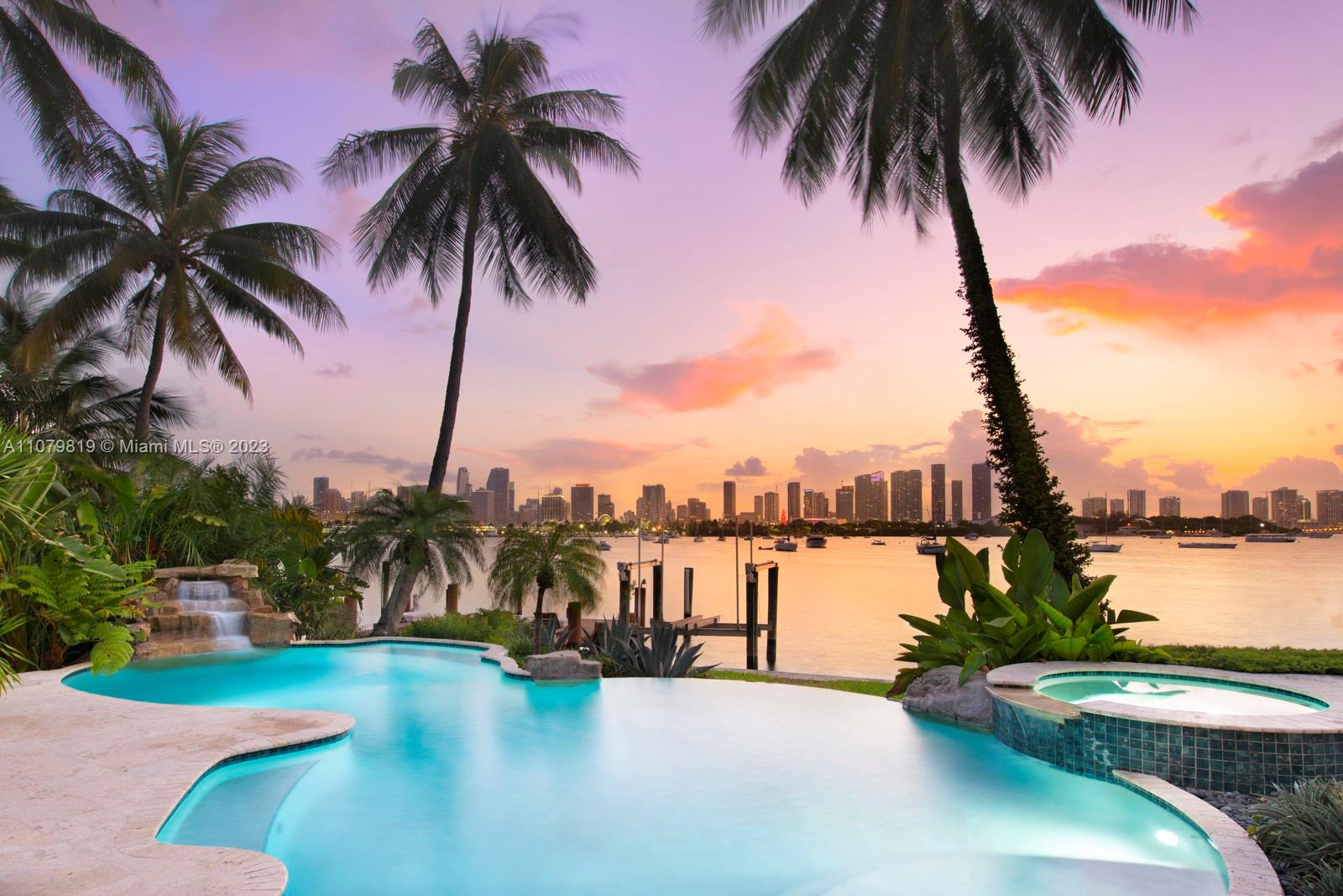450 Alton Rd #PH1
- Miami Beach, FL 33139
- $39,900,000
- 7 Bed(s)
- 7.5 Baths
- 9,039 Sqft.


This Venetian Islands modern mansion has it all: Downtown views, Sunsets, incredible interiors, a lot & a half + 90 feet of water frontage. Three distinct social areas benefit from skyline exposure enhanced by 10’ telescopic windows. An integrated wood-paneled kitchen + oversized pantry complete the gourmet experience. The oak flooring on the main level leads upstairs where the picturesque Primary has it all: 2 closets, drench shower, deep soaking tub, book-matched marble, and an enviable view. The tropical pool, spa, cabana + Summer kitchen, ample green space, dockage for multiple boats & jet skis, and rooftop complete the outdoors. Draped in ipe and coral stone, a privacy gate and 2 car garage enhance the first appeal. Plus theatre, office, gas cooking, Jr. Primary, & spacious terraces.
The multiple listing information is provided by the Miami Association of Realtors® from a copyrighted compilation of listings. The compilation of listings and each individual listing are ©2023-present Miami Association of Realtors®. All Rights Reserved. The information provided is for consumers' personal, noncommercial use and may not be used for any purpose other than to identify prospective properties consumers may be interested in purchasing. All properties are subject to prior sale or withdrawal. All information provided is deemed reliable but is not guaranteed accurate, and should be independently verified. Listing courtesy of: Douglas Elliman. tel: 305-677-5000
Real Estate IDX Powered by: TREMGROUP
The multiple listing information is provided by the Miami Association of Realtors® from a copyrighted compilation of listings. The compilation of listings and each individual listing are ©2023-present Miami Association of Realtors®. All Rights Reserved. The information provided is for consumers' personal, noncommercial use and may not be used for any purpose other than to identify prospective properties consumers may be interested in purchasing. All properties are subject to prior sale or withdrawal. All information provided is deemed reliable but is not guaranteed accurate, and should be independently verified. Listing courtesy of: Douglas Elliman. tel: 305-677-5000
Real Estate IDX Powered by: TREMGROUP
Recomend this to a friend, just enter their email below.




